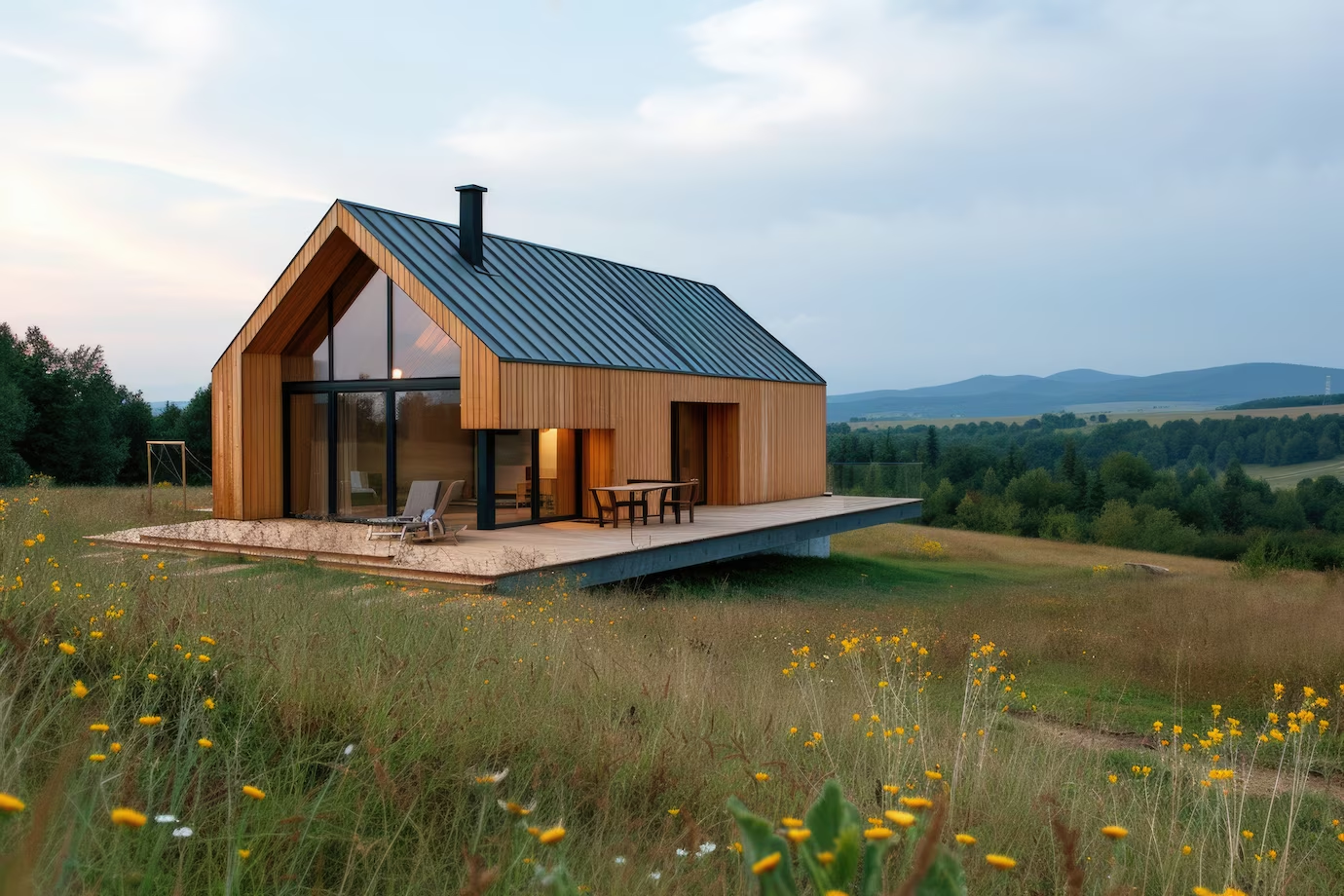Maximizing Space: Clever Interior Design Ideas for Small Homes
Living in a small home doesn’t mean you have to compromise on style or functionality. With the right design strategies, you can make the most of every square foot and create a space that feels open, airy, and organized. In this article, we’ll explore some clever interior design ideas that will help you maximize space in your home without sacrificing comfort or elegance.
1. Opt for Multi-Functional Furniture
In a small home, every piece of furniture needs to work harder. Multi-functional furniture, such as sofa beds, foldable dining tables, or ottomans with built-in storage, can help you save space and add extra functionality to your rooms. These versatile pieces allow you to easily switch between different needs, whether it’s hosting guests or creating more storage, without crowding your living space.
2. Embrace Vertical Storage
When floor space is limited, think vertically! Maximize wall space by installing floating shelves, wall-mounted cabinets, or tall bookcases. Vertical storage not only keeps your floors clear but also draws the eye upward, making the room feel larger. For kitchens and bathrooms, use hanging hooks and racks to organize utensils or towels, keeping surfaces clutter-free.
3. Use Light Colors and Reflective Surfaces
Light, neutral colors can make small spaces feel more open and expansive. Opt for shades like soft whites, light grays, or pastel hues to create an airy, spacious atmosphere. Additionally, incorporating reflective surfaces—such as mirrors, glass, or glossy finishes—helps bounce light around the room, further enhancing the sense of space. Large mirrors, in particular, can create the illusion of depth, making even the smallest room feel larger.
4. Invest in Built-In Storage Solutions
Custom built-in storage is a game-changer for small homes. From built-in wardrobes to under-stair storage, these solutions are designed to fit perfectly in your space, providing maximum storage without taking up valuable room. Consider incorporating built-in storage in areas like hallways, living rooms, or even bedrooms to keep things organized while maintaining a clean and streamlined look.
5. Create Zones with Rugs and Furniture Placement
In open-plan spaces, it’s important to define different areas for specific activities. You can do this by using area rugs and strategic furniture placement to create distinct zones, such as a seating area, dining nook, or workspace. By clearly dividing the space, you prevent the room from feeling cluttered or disorganized while enhancing its functionality.
6. Go Minimalist with Decor
When working with a small space, less is more. Avoid overcrowding the room with excessive furniture or decor. Instead, focus on a few key pieces that provide both function and style. Clean lines, uncluttered surfaces, and minimal decorative elements help maintain a spacious feel, ensuring that your home feels comfortable and not cramped. Minimalist design also allows the space to breathe and reduces visual clutter.
7. Maximize Natural Light
Natural light has the power to make any space feel bigger and more inviting. Keep window treatments light and airy, or opt for sheer curtains to let as much natural light as possible into your rooms. If privacy is a concern, consider frosted or semi-transparent window films that allow light in while keeping your space private. Mirrors placed strategically across from windows can also reflect light, brightening up darker corners of the room.
